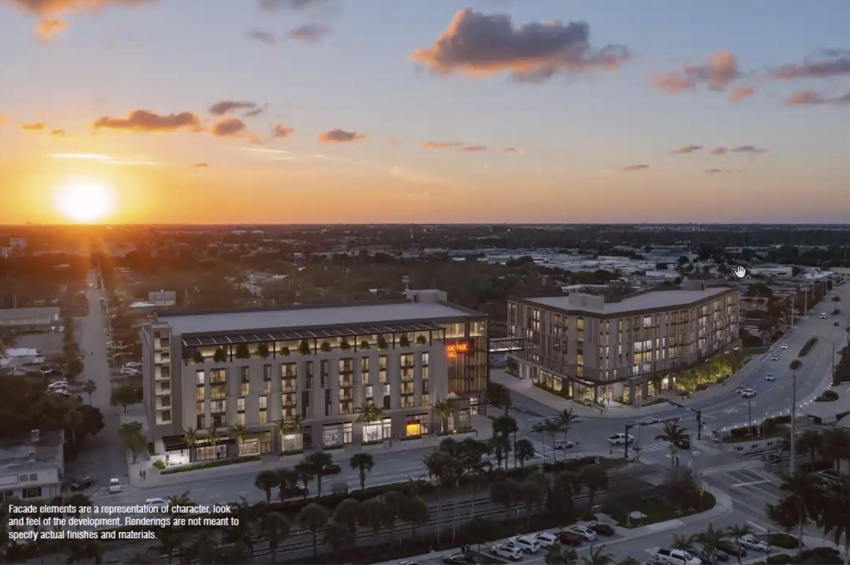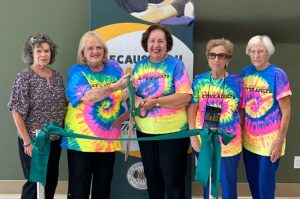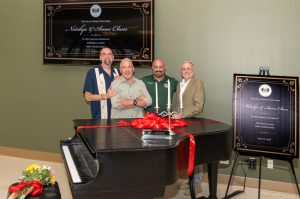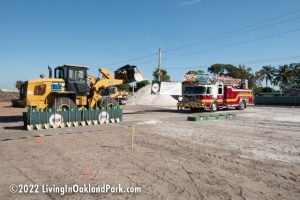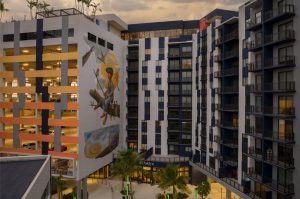The City of Oakland Park held a virtual neighborhood participation meeting on Thursday, March 25th, at 6:30 pm via Zoom, regarding Oakland Park Square. The future mixed-use development will be located at the north and south lots located at 3701 and 3801 North Dixie Highway. The meeting consisted of a presentation by Daniel Suarez De Puga with NR Investments. The presentation showcased changes made by improving and expanding upon zoning after hearing residents’ concerns.
Oakland Park Square: What Has Changed?
Height Changes
Perhaps one of the most controversial aspects of this project was the building height. Initially set at 83 feet and 85 feet, the developers reduced the south building by 10 feet and the north building by 11 feet. The north building’s final height will be 72 feet high, and the south residential unit will be 75 feet tall.
Moving the Bridge
Initially positioned to be across the fifth floor, the pedestrian bridge will now connect the third floors, giving the bridge a less imposing presence. The pedestrian bridge is still intended for residential use and will have access control for residential access only.
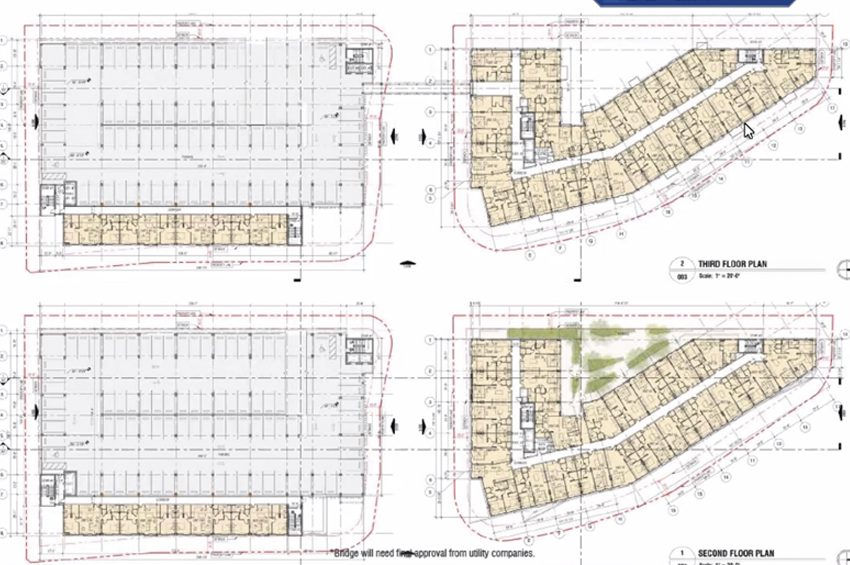
Facade
The residential buildings will now also feature balconies facing Dixie Highway, which was not part of the initial design.
Sidewalks
The new plan also includes widening the sidewalk, specifically on the north building, to accommodate outdoor dining. The south building will also have outdoor dining, but not as many outdoor seats would be accommodated.
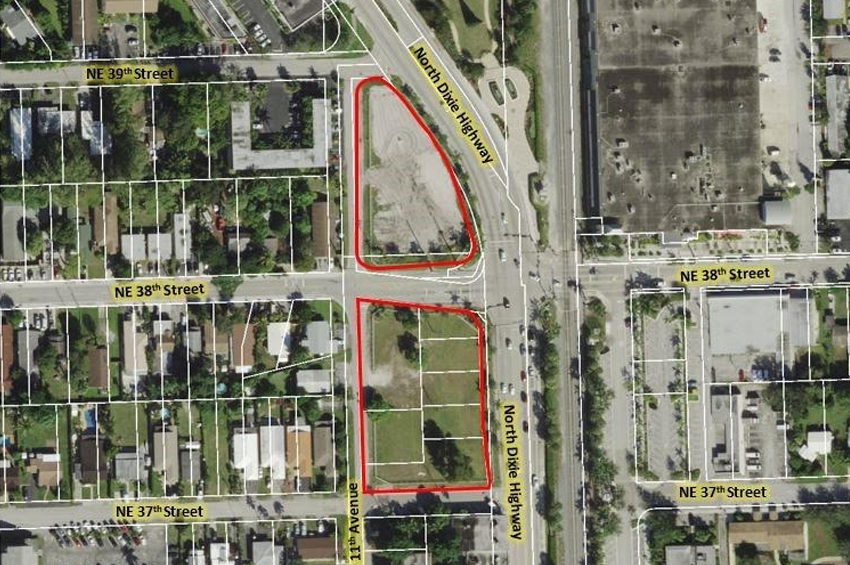
Terraces
The outside along NE 11th Avenue will incorporate outdoor terraces connected to the residential and live/work units. The concept for this design change is that the green space will soften the look for residents who view the building from their homes, and to provide more outdoor space for work/live units.
Overall, the retail spaces will consist of 16,000 square feet, and the hope is to bring in dining and cafes, creating foot traffic to revitalize the downtown area. New plans also call for shade trees into the overall outdoor landscaping instead of palm trees shown in the renderings, something the Oakland Park Beautification Advisory Board advocated. City Hall’s location has not changed and will remain on the top floor of the south building.
Still Some Concerns
Some participants still had concerns about traffic and parking. The latest traffic report will be available on the City of Oakland Parks’ website under the planning and zoning section for public view. The latest plans can be viewed here: Oakland Park Square.
One resident voiced concern about overflow parking in the surrounding neighborhoods. NR Investments assured the resident that the parking garage has ample space for residents and visitors. To help with the possible overflow of parking, they also introduced 20-22 additional street-side parking spots along NE 11th Ave and NE 37th Ave.
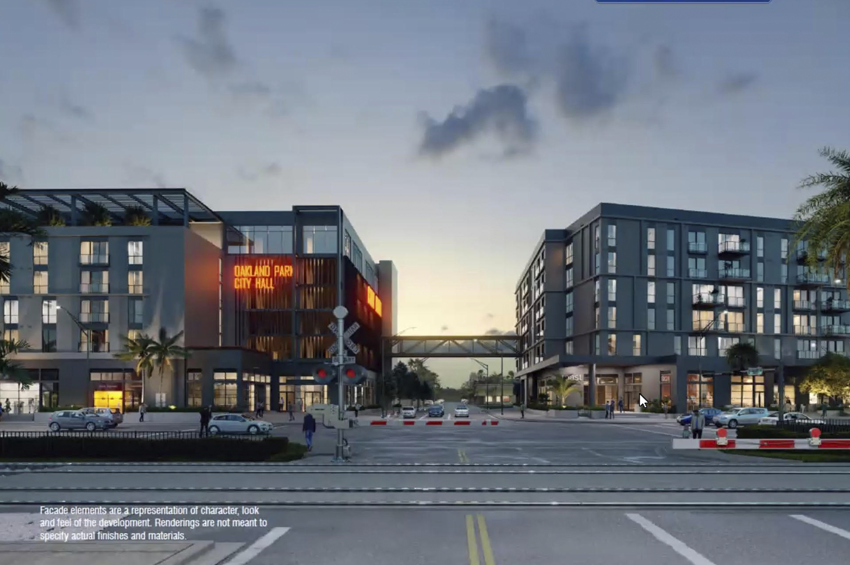
So when will Oakland Park residents see the groundbreaking on this new development? The Oakland Park Square project has submitted the development review application (DRC). The next step will be planning and zoning.
Finally, the project will be presented to the City Commission with the estimated groundbreaking scheduled for the 4th quarter of this year, possibly into early 2022.








