Oakland Park’s December Community Facilities Meeting was held at Collins Community Center on December 5th, 2019 at 6:00 pm. Residents and business owners were invited to join representatives from +LAB Architect and Zyscovich Architects along with city employees to explore the city’s vision for the upcoming library, fire station, community center and surrounding park area which will become Oakland Park’s “Central Park”.
The current Collins Center, fire station, and utility center will be removed and rebuilt from the ground up. Giving residents and business owners a unique opportunity to have their voices heard at each meeting to shape the future space.

Focusing on Key Elements in Planning and Development
The evening opened with two brief presentations from Illya Azaroff with +LAB Architect, a distinguished expert in sustainability and resiliency. Followed by a brief presentation made by Thorn Grafton, Director of Sustainable Initiatives with Zyschovich Architects.

The meeting was held in Socratic fashion with designated tables aimed at focusing on four key elements in planning and development. Participants had 15 minutes to share and explore ideas before moving on to the next table. Each table had a representative from the architectural and planning firms as well as city employees and commissioners who were also present to listen to and share ideas.
Table One: Key Features For Our Community Center
Table one’s focus was on facilities and programming, or the indoors. Participants were invited to write on Post-It Notes at least three key features they would like to see in our future community center and library and display them on a board. Ideas came up such as rooftop gardens, shared work/study spaces, virtual reality and an indoor culinary center. Many residents and stakeholders voiced a need for a separate active adult space as well as space to hold the city’s many cultural events. Most shared importance for the city’s youth programs such as afterschool care and camps.

Table Two: Park Amenities
Table two focused on park amenities. The outside spaces. Some common themes were multi-use sports fields that would accommodate both youth sports such as football and basketball as well as strong support for pickleball courts. Other popular ideas were outside green space and native tree canopies. A possible farmer’s market and amphitheater were also popular ideas. Splash pads and modern playground equipment were discussed as well

Table Three: Connectivity and Access
Table three was all about connectivity and access. Residents and business owners were invited to draw on a map of how they commute to the current Collins Community site. Whether they drive cars, bike or use public transportation. An emphasis was made on connecting downtown to the future site in a safe and accessible way for residents. Many expressed that they would prefer more lighting, bike paths and sidewalks along areas such as 38th Street, 6th and 5th Avenues. Other ideas discussed were a possible pedestrian overpass and a trolley to connect from downtown to the new site. Most agreed that they currently drive, but about half said they also bike to the current community center.
Table Four: Building Placement
Table four was about building placement. Where would the new fire station, community center, library and parking be best suited for residents, businesses and the fire department? Some ideas were multi-story parking garages to accommodate more people coming to the venue for events and the possible amphitheater and farmer’s market. Many participants thought this would also allow for more green space. The overwhelming majority of people felt that the community center and library should be very close together, if not combined. Most also agreed that the fire station should have the best access to multiple roads. Participants were able to physically express building placement using Legos which represented each future building as well as parking spaces.

Common Elements Include Senior, Child and Nature Focused Areas
At the conclusion of the evening Heidi Burnett, Director of Library and Cultural Services, prepared a visual of the most common elements that all tables discussed. The result was a strong desire for separate senior-focused and child-focused areas. Space for arts and the performing arts. Buildings and outdoor spaces that have a modern, inclusive and green approach to the future.
The vision for the outdoors comprised mainly of shade for outdoor sports and events and quiet areas of respite to enjoy. Perhaps green space to hold yoga classes or to quietly read under the shade of trees. Flexibility was a key element. Many agreed that designated sports fields should be able to accommodate multiple sports for all ages.

More Discussion to Come
Most in attendance had a strong desire to create a unique identity for Oakland Park and perhaps even becoming a destination. The community and stakeholders wanted a lot of flexibility out of their new space. The experts and city employees, as well as commissioners, have a lot to discuss. The next community meeting will be held in January and all residents and business owners are invited to attend and share their ideas.





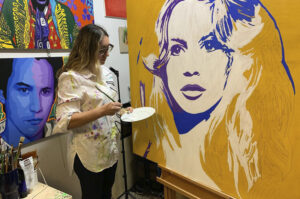
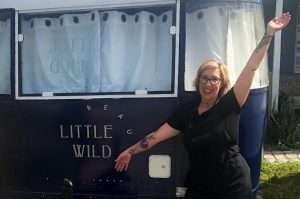
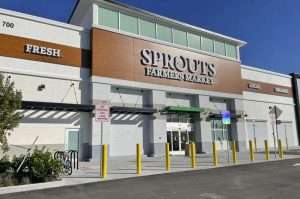

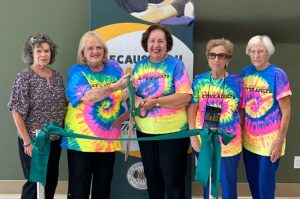
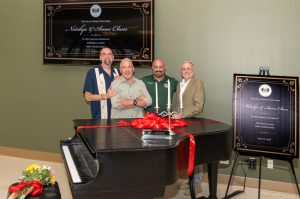
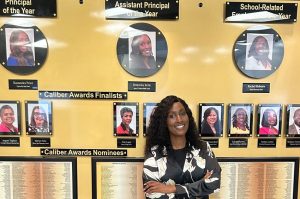
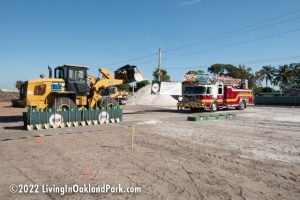
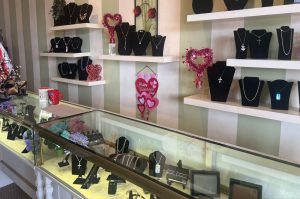

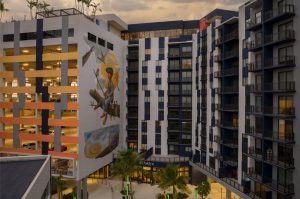
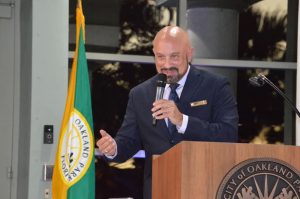
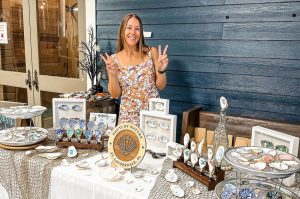
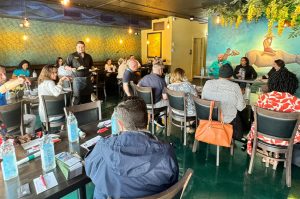

One Response