On December 3, 2019 at Oakland Park’s City Hall Commission Chamber RAM Realty unveiled the first proposed design by RAM Realty for the old Kmart site.
There was approximately 60 stakeholders in attendance. Robert Lochrie, RAM Realty’s legal representative and Beatrice Hernandez, director of design for MSA Architects shared the details of the project with the public.

This project will be officially submitted to Oakland Park within a week or so to begin the review and approval process.
In the next week or two RAM Realty intends to officially submit the proposal to the City of Oakland Park. The project includes plans for the construction of four luxury, condo styled apartments, and two commercial buildings, one service gas stop and one restaurant. The location of the project is located on NE 6th Ave and E Oakland Park Blvd or the old Kmart site. It is estimated the development will be 25% retail and 75% residential luxury apartments.
Luxury Residences and Amenities Proposed

View of RAM Realty’s proposed project from Oakland Park Blvd.
This does not include the 7-11 corner store property. The proposed 297, rent only units are described as having private amenities available such as pool, spa, gym, and three rows of detached, one-car garage spaces available for rental.
A leasing office will be on site as well as a full time manager who will be a twenty four hour resident of the complex. Three of the building units will be five stories tall and will be centered on the south east side of the property and will hug the waterfront. The other building unit will be a three story “walk up” building, meaning it will not have elevators.
Additionally, bordering the south side of the development on the river, developers plan to build a 10 foot wide sea wall walkway. The walkway will be available to the public for recreational usage. Residential access to this walkway will be available as well. There will be property partitions for security including lights, a fence and or foliage.
There will be three entrances to the projected construction project once completed, two entrances on N.E. 6th Ave. and one on E. Oakland Park Blvd.

Questions and Concerns from Stakeholders
The previous plan for development for this property was originally expected to be a Walmart as a convenient replacement to the Kmart that was once there. After seeing the 3-D illustrations of the residential properties and the mapped out design of the commercial spaces and the parking that both would have access to, City stakeholders in attendance had a lot of questions and concerns.

Oakland Park Residents Want the Best Return for City
One major issue pointed out by a resident immediately neighboring the projected property in question was was the potential for even more congestion and traffic. Other stakeholders that were in attendance were very concerned about how parking in the area would be affected.
One person asked if parking would be guaranteed for future renters of the luxury apartment complex. The answer was no, except for the case of the detach single space garages available for an additional rent fee. The potential lack of parking then led to a concern that parking spaces in the retail could be compromised. MSA representatives, particularly the coordinator of traffic analytical studies noted the public’s concerns.
Speaking to some of the public after the meeting came to a close, the majority of people shared with Living In Oakland Park that they would prefer a space for retail rather than residential. They would like to see an immediate return for the community of Oakland Park, such as a public park accessible to all or a shopping center where revenue can be generated. MSA Architects know that the city of Oakland Park is a beautiful and desirable place to live and the market for rental is currently very popular, especially among millennials.
All of these proposed plans have to go through the City of Oakland Park and its residents for approval before anything is finalized. Assuming the project is approved, the developer plans to break ground early in 2021 and to complete the project within two years.
Want Your Voice To Be Heard?
Attend the next follow-up neighborhood participation meeting will be December 17, 2019 at the same location of the City Hall Commission Chamber 3650 N. E. 12th Ave. at 6:30 PM.
Guest Contributor
This story was made possible with the help of guest contributor Will Urban.








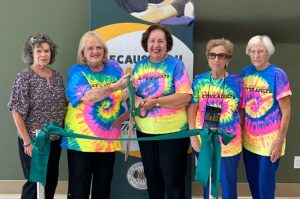
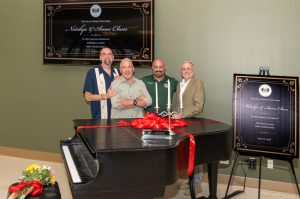

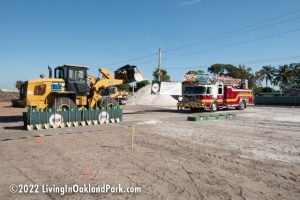


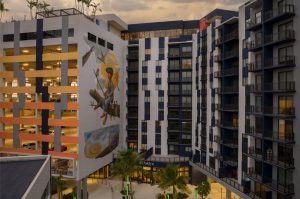
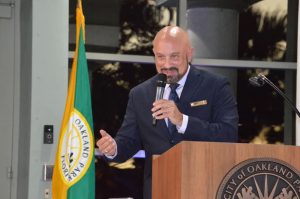

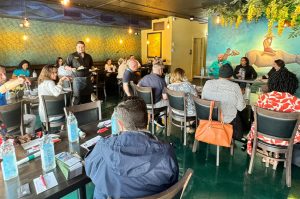

9 Responses
So much concrete… they could at least make the retail more of a center instead of individual plots to encourage walking from shop to shop, maybe push it towards the road so it doesn’t look like a sea of parking from the street. I am very underwhelmed by this plan.
If we are going residential, I would rather see Oakland Park get behind the working class and provide them with affordable housing, not more luxury residences for the wealthy. Rent is getting crazy and we need to remember our regular folks.
Affordable housing is a non profit or city funded item. So that won’t work on a private plot. There are awesome empty parcels on Power line and area that would be great for Affordable or Tiny Housing. However You need to call the City Council or it will never happen.
Sounds like a great development. The area needs residents or businesses will continue to fail. Sounds like a great bridgebuilder between Oakland Park and Ft. Lauderdale. If Kmart and Wal-Mart failed, retail is not a profitable option. Affordable Housing for OP is urgent need. But that can go in so many empty parcels in this town, and the City Council has to approve the money First. Happy to vote YES.
Well, woo hoo! For 5 years WalMart was fought and blocked by public outcry over the traffic a store would bring,and when all the dust settled, they won. And decided screw it, we don’t want to deal with the public protest over our store, and sold the property to a developer. And now, a few comments up, there is whining oh my, we don’t want people and traffic there, it needs to be a retail store. Get real, if you do not want the land developed, buy it yourself and turn it into a park,or a weed strewn mess.Otherwise, you need to realize growth and development is happening. And all your fighting WalMart (at great legal cost to the taxpayers of Oakland Park)has produced this.
I feel like everything is turning into a condo. You can hardly recognize certain areas of Andrews Avenue.
Pretty soon we will be shy high just like New York, Chicago and every other big city. More people from other areas, more traffic & higher prices. What happened to Art Space, Park & Dog space, What about a committed Community Spaces for people to enjoy our outdoors year round? Similar to Jaco but with more outdoor amenities. Concert space, Art Fair Space, Kids playground space, etc
Horrible idea, the last thing we need is more people and more cars. Considering it borders the river, how about creating a park… someplace where residents can enjoy the outdoors. Something positive for the kids!!! A place to take our dogs that’s not next to a gun range !! Anything but more condos !
No Condos, we like our small town, shopping and sports bars and restaurants that’s the way to go!