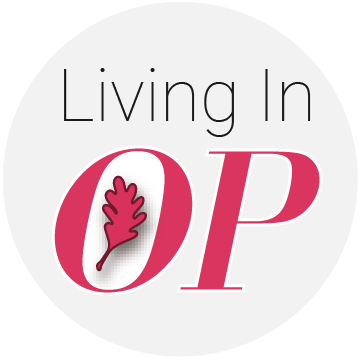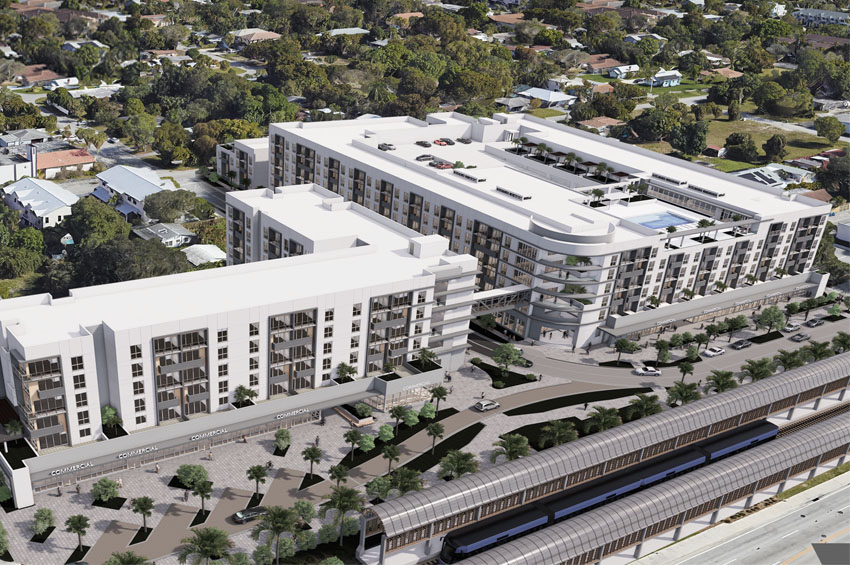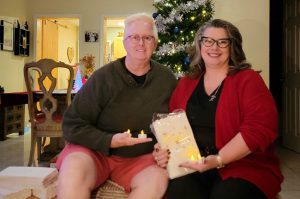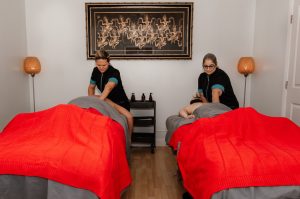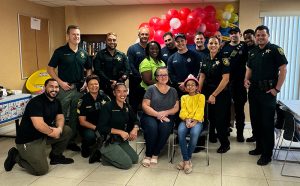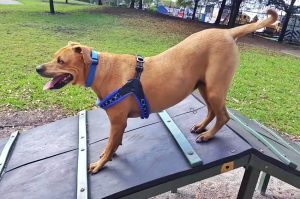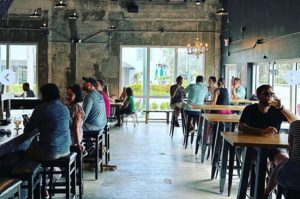PLEASE NOTE : THE RENDERINGS SHOWN HEREIN ARE NOT FINAL AND ARE EXAMPLES OF HOW THE PROJECT MAY LOOK IN GENERAL.
The Horizon of Oakland Park or HOOP, mixed use development being planned in downtown Oakland Park began its official city approval process on Wednesday July 26th, 2023. Developers, Kaufman Lynn and The Falcone Group, held the required Neighborhood Participation Meeting in which they shared plans for the upcoming project with the public.
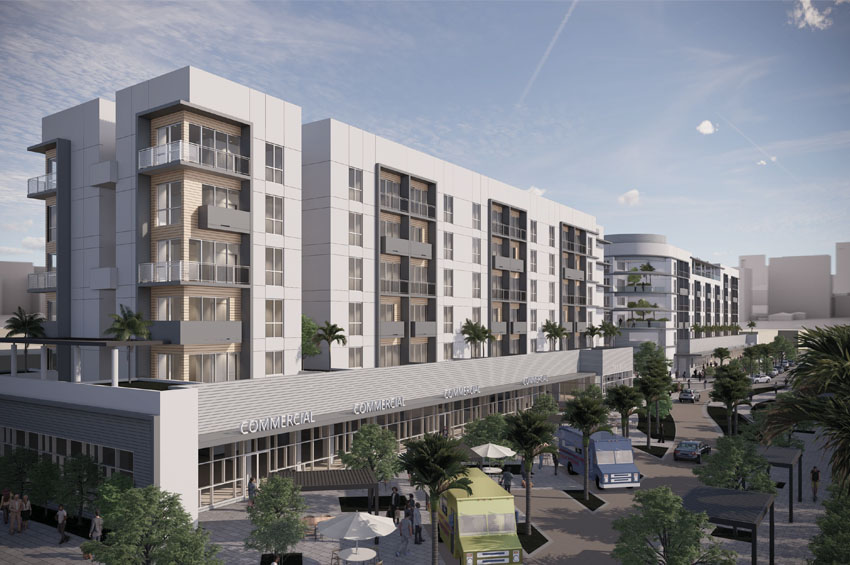
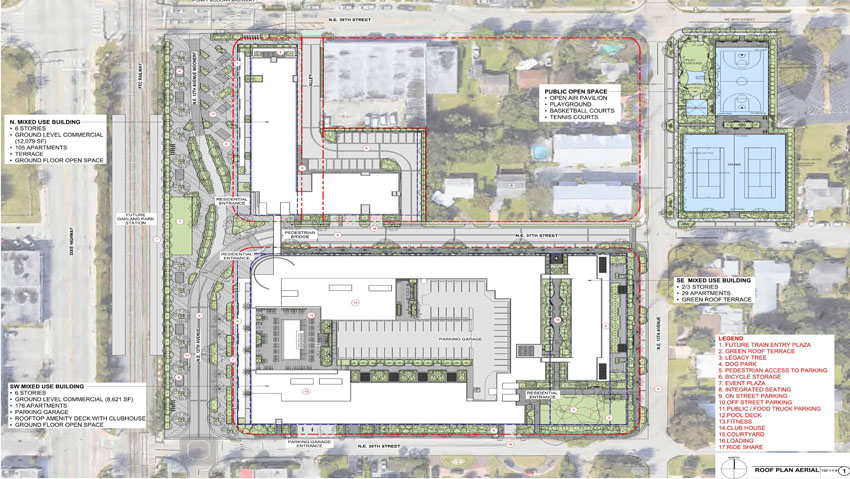
Meeting Reveals Details of Ambitious Development Project
The project will be constructed in the area bounded by NE 36th Street to the South, NE 38th Street (Park Lane East) to the North, NE 12th Avenue to the West and NE 13th Avenue to the East. Approximately thirty residents attended the Zoom meeting and were able to ask questions of the developer.
The project will be comprised of three buildings with 310 apartments (10% set aside for attainable housing) 21,000 square feet of commercial retail space, 195 public parking spaces in an indoor parking garage, a dog park around the Legacy Ficus Tree and a new relocated Greenleaf Park. The new park will have new and upgraded basketball courts, two tennis courts, a new covered playground and a open air pavilion.
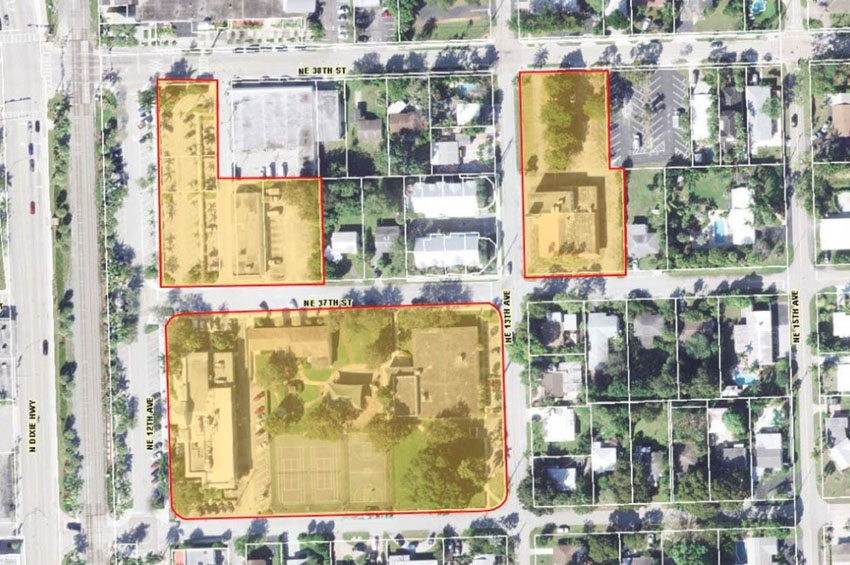
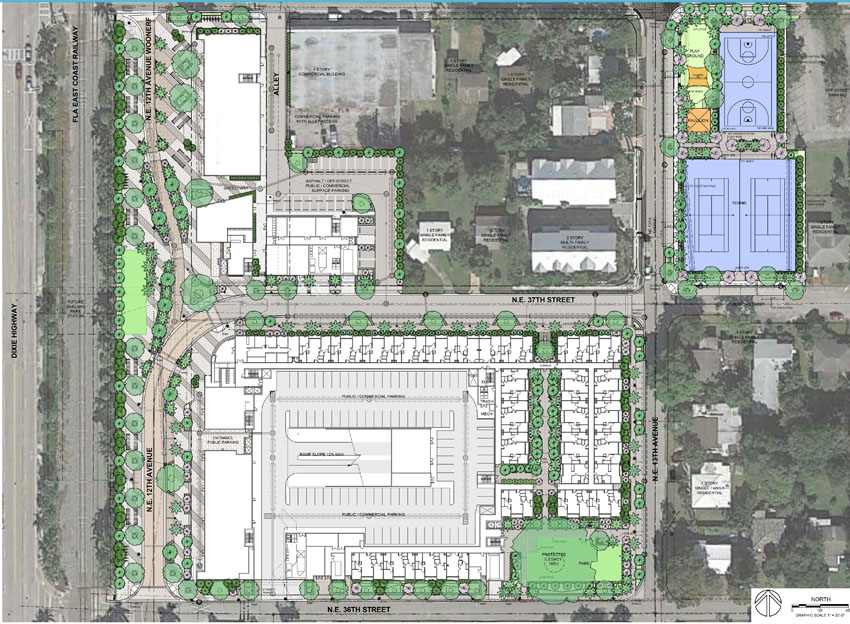
Transforming Street Into Versatile Public Spaces
NE 12th Avenue between NE 38th Street and NE 37th Street will be converted into a “Living Street” or “Woonerf”, which can accommodate a future train station platform.
A “Woonerf” is a shared public space with traffic calming and low speed limits. There will also be additional landscaping with shade trees, public sculptures, food truck parking for public events and the Woonerf area can be easily closed off to accommodate those public events like Dancing in the Streets.
Residents Inquire About Traffic Studies and Public Amenities
Residents who attended the Neighborhood Participation Meeting asked the developer a number of questions regarding the project. The asked about traffic studies, public parking availability, attainable housing options and any possible financial assistance for local retail entrepreneurs.
Residents asked that public restrooms facilities be included at the new Greenleaf Park. They also stressed the importance of strict allowable construction times, when construction will be able to take place, so that nearby residents are not bothered by any early morning or late night construction noise.
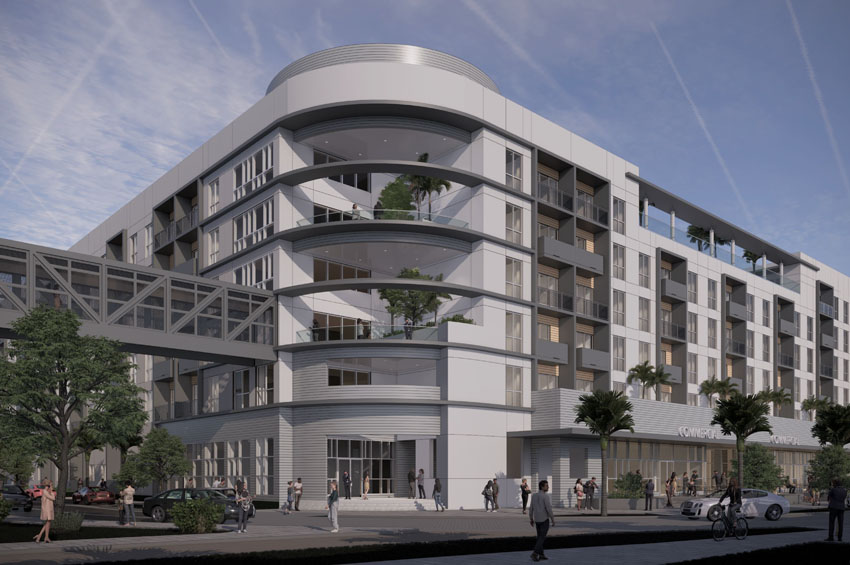
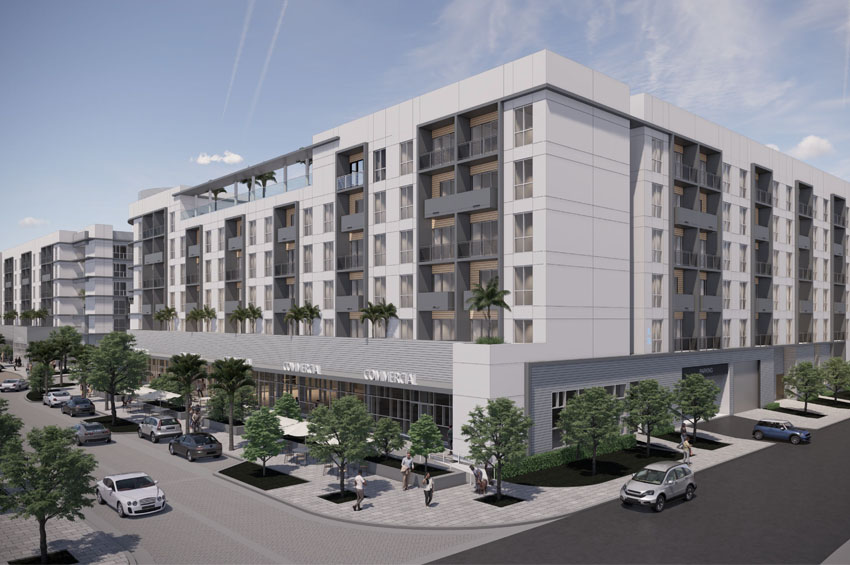
Project Developers Prepare for City's DRC Evaluation
The next step in the process is the submission of the project by the developers to the City’s Development Review Committee (DRC). The purpose of the DRC is for various City departments to complete a technical review of the proposed development and provide written comments for the applicant.
Agendas and minutes of the DRC meetings are available on the City’s Website.
